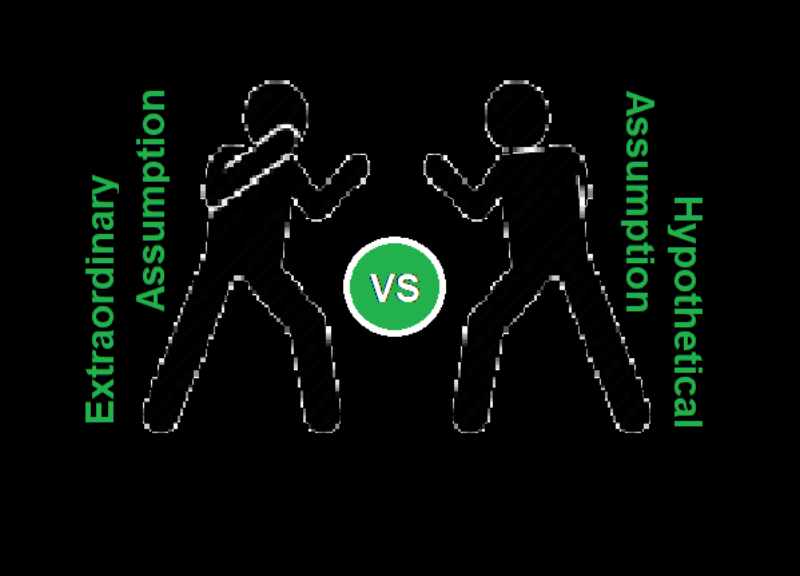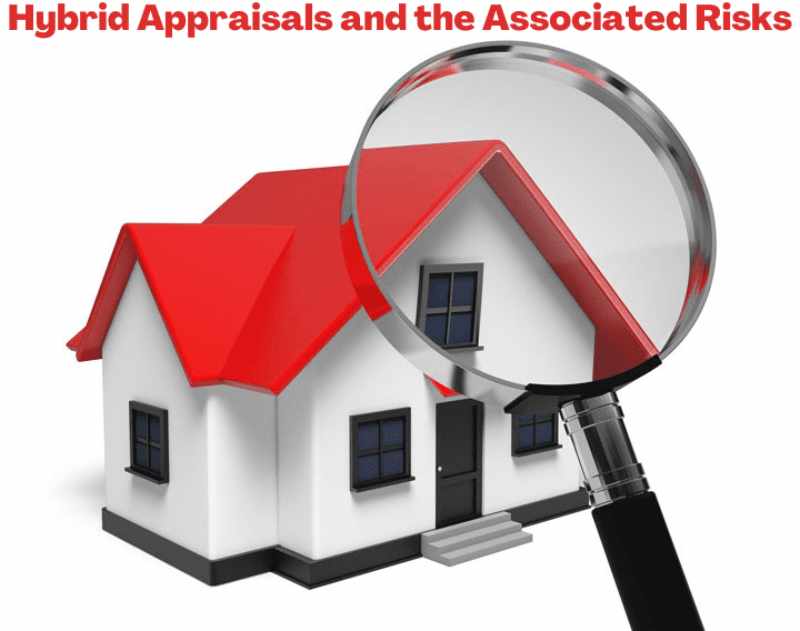Introduction
Appraising historical properties involves a complex interplay of factors, making it a specialized field within real estate valuation. This article provides an insight into the appraisal process of historical properties, emphasizing the role of market data, potential buyers, specialized databases, appraisal methods, and the significant impact of preservation restrictions.
Leveraging Market Data
The appraisal process begins with a thorough analysis of market data, focusing on sales of properties that share historical or antique characteristics. This comparative market analysis extends beyond standard parameters like size and location to include age, architectural style, and historical significance. The scarcity of historical properties often requires appraisers to expand their search to find comparable sales, both geographically and over longer time frames.
Targeting the Most Likely Buyer
The niche market for historical properties typically comprises buyers who value historical preservation and authenticity. Understanding the unique appeal of these properties to such buyers is crucial in accurately determining their market value.
Specialized Databases and Appraisal Methods
The appraisal of historical properties relies heavily on specialized databases. These include:
- The National Register of Historic Places: This is the United States’ official list of districts, sites, buildings, structures, and objects deemed worthy of preservation for their historical significance. The National Register is a valuable resource for appraisers, providing detailed information about registered properties, their historical context, and preservation status.
- Local Historical Commissions and State Databases: Many localities have their own historical commissions that maintain records of locally significant historical properties. These commissions often have databases that include details on property histories, architectural styles, and any local preservation restrictions. Appraisers also utilize Local Town and State Databases of historical properties. These databases offer comprehensive information on historical properties at the state level, including their historical significance, and any state-level preservation restrictions.
These databases are instrumental in providing appraisers with historical sales data, preservation records, and other relevant information.
Sales of Historical Properties and Value Development
In developing a property’s value, appraisers consider various factors, such as condition, historical significance, renovations, and the extent of preservation of original characteristics. Each property’s unique attributes significantly influence its appraisal.
The Impact of Preservation Restrictions
The distinction between a historic property with preservation restrictions and an old house without them is crucial in the appraisal process. Preservation restrictions, often governed by the National Register or local historical commissions, can add value by ensuring the property’s integrity. However, these restrictions may also limit modifications, potentially affecting the property’s market appeal.
An old house without such restrictions offers more renovation flexibility, which can be appealing to a broader market. However, it may lack the historical significance that often adds value to preserved properties. Appraisal methods for these properties might also include the cost approach (reproduction cost using historical techniques).
The Cost Approach
In many unique cases, especially where there is a lack of comparable sales data, appraisers may resort to the cost approach. This method involves estimating the cost to replicate or replace the property’s historical features using current prices for labor and materials. The cost approach in historical property appraisal is particularly nuanced, often focusing on reproduction costs rather than just renovation costs.
Renovation Cost vs. Reproduction Cost
- Renovation Cost: This refers to the cost of restoring or repairing existing elements of a property. Renovation costs are typically lower as they involve working with existing structures and materials.
- Reproduction Cost: For historical properties, especially those with preservation restrictions, reproduction cost is more relevant. Reproduction cost involves estimating the expense to recreate the property in its exact historical form using materials and techniques that match the original as closely as possible. This process can be significantly more costly than renovation due to the specialized labor and materials required to maintain historical accuracy.
Reproduction costs are essential in cases where preservation restrictions mandate that any alterations or repairs strictly adhere to the property’s original style and materials. This approach ensures that the property retains its historical integrity, which is often a key component of its value.
Conclusion
Appraising historical properties requires a blend of historical knowledge, real estate expertise, and an understanding of preservation impact. The process involves not just valuing a piece of real estate but also appreciating the narrative and significance of historical structures. By tapping into resources like the National Register and local historical commissions, appraisers can navigate the complex landscape of historical property appraisal with greater precision and insight. For more information on how Boston Appraisal Services can help, please contact us at orders@bostonappraisal.com or call us at 617-440-7700.








